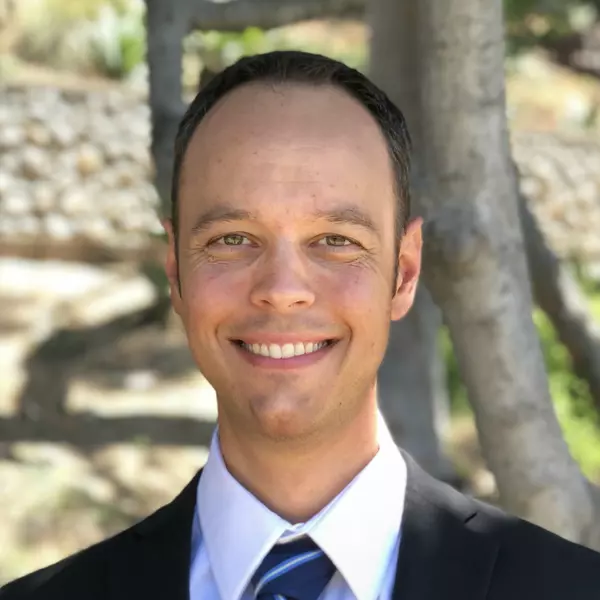$530,000
$539,000
1.7%For more information regarding the value of a property, please contact us for a free consultation.
9159 Pinyon Point CT Corona, CA 92883
2 Beds
2 Baths
1,552 SqFt
Key Details
Sold Price $530,000
Property Type Single Family Home
Sub Type Single Family Residence
Listing Status Sold
Purchase Type For Sale
Square Footage 1,552 sqft
Price per Sqft $341
MLS Listing ID PW23000014
Sold Date 03/14/23
Bedrooms 2
Full Baths 1
Three Quarter Bath 1
Condo Fees $300
Construction Status Turnkey
HOA Fees $300/mo
HOA Y/N Yes
Year Built 2004
Lot Size 4,791 Sqft
Property Sub-Type Single Family Residence
Property Description
ULTIMATE 55+ LIVING AT ITS FINEST! Exclusive Trilogy at Glen Ivy, "the" Inland Empire's Premiere Active Adult Community! Surrounded by the Glen Ivy Golf Course and nestled at the Cleveland National Forest. Two bedrooms and 2 bathrooms; absolutely picture perfect and in immaculate condition! Located on a superb interior location with a gated entry and a large private courtyard. Upon entering you will find a perfectly flowing floor plan with abundance of NATURAL SUNLIGHT. Fabulous open concept, bright, warm and comfortable living room with tile fireplace and media niche. Flex room now used as an office. Spacious open kitchen with Corian countertops, white color appliances, pantry & casual dining area. Sliding door leading to private backyard with huge covered patio is the perfect place to entertain your friends and family. Elegant master suite with dual sinks, walk-in shower and large walk-in closet. Bedroom #2 with full bathroom and mirrored closet doors. Handy laundry room. Direct access to 2 car garage with driveway. HOA dues include front yard maintenance. Low property taxes. Trilogy residents enjoy fabulous amenities in addition to the Championship designed Glen Ivy Golf Club that meanders throughout the community. The Pacific Crest Lodge has a lounge with golf course views and beautiful fireplace, ballroom with full kitchen, billiard parlor, craft studio, learning center and meeting room. The Blue Water Sports Club features an indoor pool with running and walking track above with spectacular views of the Cleveland National Forest, state-of-the art fitness center, center for well-being and a bistro. There is also a tropical outdoor pool and spa plus two tennis courts, six pickleball courts, horseshoes, bocce ball and much, much more. Close to shopping, 91 & 15 freeways, the famous Tom's Farms and Dos Lagos centers.
Location
State CA
County Riverside
Area 246 - Glen Ivy/Alber Hill
Zoning SP ZONE
Rooms
Main Level Bedrooms 2
Interior
Interior Features Separate/Formal Dining Room, High Ceilings, Open Floorplan, Recessed Lighting, Storage, Solid Surface Counters, Dressing Area, Multiple Primary Suites, Primary Suite, Walk-In Closet(s)
Heating Central, Forced Air
Cooling Central Air
Flooring Carpet, Tile
Fireplaces Type Living Room
Fireplace Yes
Appliance Built-In Range, Dishwasher, Disposal, Gas Water Heater, Microwave, Water Heater
Laundry Washer Hookup, Laundry Room
Exterior
Parking Features Concrete, Direct Access, Door-Single, Driveway, Garage Faces Front, Garage, Garage Door Opener
Garage Spaces 2.0
Garage Description 2.0
Fence Wrought Iron
Pool Community, In Ground, Association
Community Features Street Lights, Sidewalks, Gated, Pool
Utilities Available Cable Connected, Electricity Connected, Natural Gas Connected, Phone Connected, Sewer Connected, Water Connected
Amenities Available Billiard Room, Clubhouse, Fitness Center, Jogging Path, Meeting Room, Meeting/Banquet/Party Room, Maintenance Front Yard, Pickleball, Pool, Spa/Hot Tub, Tennis Court(s)
View Y/N No
View None
Roof Type Tile
Accessibility None
Porch Covered, Patio
Attached Garage Yes
Total Parking Spaces 2
Private Pool No
Building
Lot Description Back Yard, Front Yard, Yard
Story 1
Entry Level One
Sewer Public Sewer
Water Public
Architectural Style Traditional
Level or Stories One
New Construction No
Construction Status Turnkey
Schools
Elementary Schools Temescal Valley
High Schools Santiago
School District Corona-Norco Unified
Others
HOA Name Trilogy at Glen Ivy
Senior Community Yes
Tax ID 290410052
Security Features Carbon Monoxide Detector(s),Gated Community,Smoke Detector(s)
Acceptable Financing Cash, Cash to New Loan
Listing Terms Cash, Cash to New Loan
Financing Conventional
Special Listing Condition Standard
Read Less
Want to know what your home might be worth? Contact us for a FREE valuation!

Our team is ready to help you sell your home for the highest possible price ASAP

Bought with Jeffrey Hughes • COMPASS
GET MORE INFORMATION





