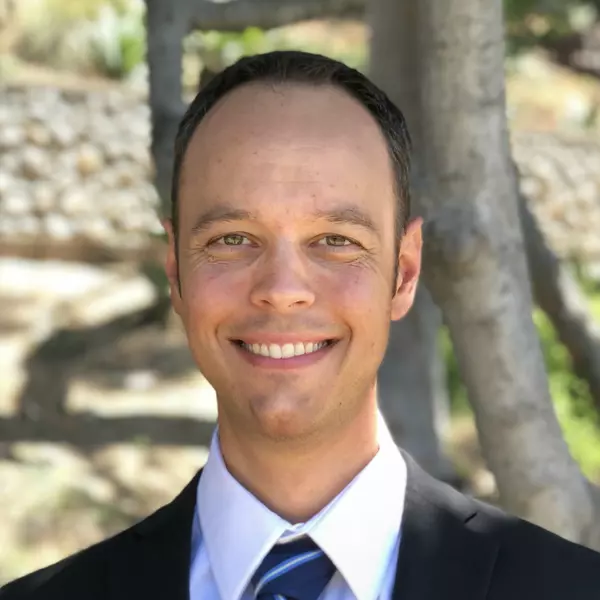$665,000
$674,880
1.5%For more information regarding the value of a property, please contact us for a free consultation.
22425 Silver Dollar ST Corona, CA 92883
3 Beds
3 Baths
1,842 SqFt
Key Details
Sold Price $665,000
Property Type Single Family Home
Sub Type Single Family Residence
Listing Status Sold
Purchase Type For Sale
Square Footage 1,842 sqft
Price per Sqft $361
MLS Listing ID IG22260214
Sold Date 03/13/23
Bedrooms 3
Full Baths 2
Half Baths 1
Condo Fees $65
Construction Status Updated/Remodeled,Turnkey
HOA Fees $65/mo
HOA Y/N Yes
Year Built 1991
Lot Size 5,662 Sqft
Property Sub-Type Single Family Residence
Property Description
***WILDROSE RANCH POOL HOME WITH PAID OFF SOLAR*** This corner lot home boasts an open and spacious layout with vaulted ceilings and gorgeous wood tile flooring throughout. The formal living room offers plenty of natural light, creating a warm and inviting atmosphere. The adjacent dining room is perfect for entertaining guests. The family room, which opens up to the kitchen features a cozy fireplace with custom stack stone! The remodeled kitchen boasts an oversized island, marble-look quartz countertops, stone backsplash, farmhouse stainless steel sink, ample storage space & a breakfast area that is perfect for a built-in nook! There is also a convenient half bathroom downstairs and indoor laundry. Upstairs, you'll find all three bedrooms. The huge primary bedroom greets you with double door entry, vaulted ceilings and a private bathroom with walk-in closet, separate bathtub/shower & dual sinks. The master bedroom also offers peek-a-boo views of the rolling hills and Cleveland National Forest. 2 additional oversized bedroom and full bath. The private backyard features a saltwater pool, new Alumawood patio cover with fan & custom lamp post lighting! This backyard is ready to host your summer BBQS! Backyard also boasts new vinyl fencing & large side yard that is perfect for all your toys! This corner lot home is directly across the street from White Sage Park and walking distance to the award-wining Temescal Valley Elementary School. The Wild Rose Ranch community offers a variety of amenities, including four parks, playgrounds, baseball diamonds, basketball courts, BBQs, picnic tables, walking paths, outdoor workout equipment and even a dog park. Don't miss out on this amazing opportunity to call Wild Rose Ranch home!
Location
State CA
County Riverside
Area 248 - Corona
Zoning SP ZONE
Interior
Interior Features Breakfast Bar, Built-in Features, Ceiling Fan(s), Eat-in Kitchen, High Ceilings, Open Floorplan, Quartz Counters, Two Story Ceilings, All Bedrooms Up, Main Level Primary, Walk-In Closet(s)
Heating Central
Cooling Central Air
Fireplaces Type Family Room, Gas
Fireplace Yes
Appliance Dishwasher, Gas Oven, Gas Range, Microwave
Laundry Inside
Exterior
Parking Features Door-Multi, Direct Access, Driveway, Garage Faces Front, Garage
Garage Spaces 2.0
Garage Description 2.0
Fence Block, Vinyl
Pool In Ground, Private
Community Features Biking, Curbs, Foothills, Golf, Street Lights, Suburban, Sidewalks, Park
Amenities Available Sport Court, Dog Park, Picnic Area, Playground, Trail(s)
View Y/N Yes
View Hills, Peek-A-Boo
Porch Concrete, Patio, Porch
Attached Garage Yes
Total Parking Spaces 2
Private Pool Yes
Building
Lot Description Back Yard, Front Yard, Lawn, Near Park, Sprinkler System
Story 2
Entry Level Two
Sewer Public Sewer
Water Public
Architectural Style Traditional
Level or Stories Two
New Construction No
Construction Status Updated/Remodeled,Turnkey
Schools
School District Corona-Norco Unified
Others
HOA Name Wildrose Ranch
Senior Community No
Tax ID 283333041
Security Features Carbon Monoxide Detector(s),Smoke Detector(s)
Acceptable Financing Cash, Conventional, FHA, VA Loan
Listing Terms Cash, Conventional, FHA, VA Loan
Financing Conventional
Special Listing Condition Standard
Read Less
Want to know what your home might be worth? Contact us for a FREE valuation!

Our team is ready to help you sell your home for the highest possible price ASAP

Bought with Lisa Mahoney • First Team Real Estate
GET MORE INFORMATION





