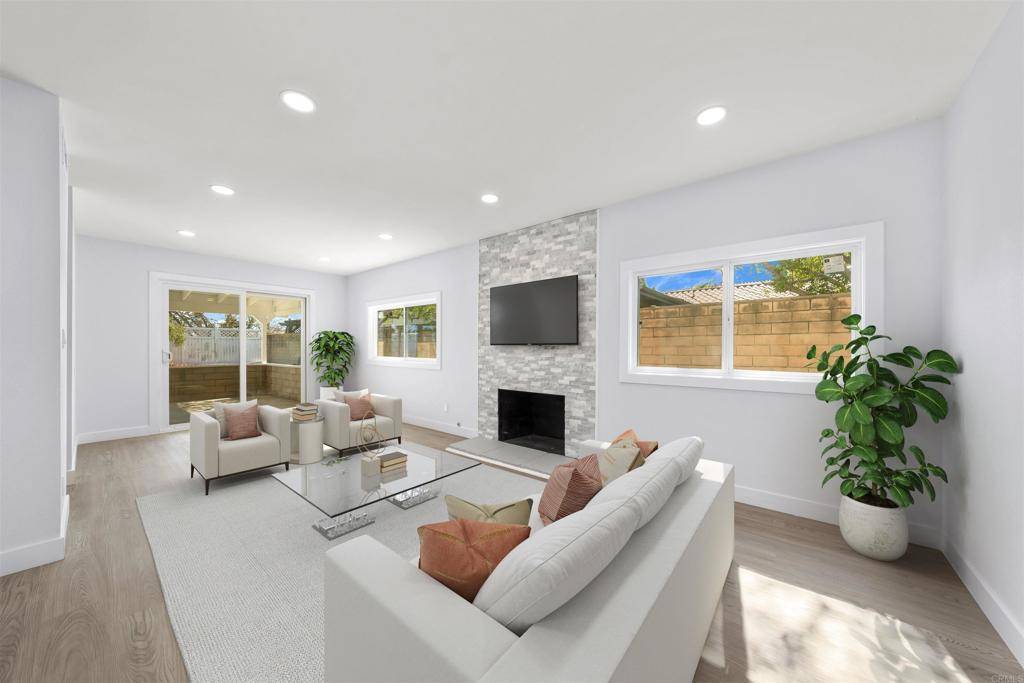$930,000
$930,000
For more information regarding the value of a property, please contact us for a free consultation.
1212 Corte De Cera Chula Vista, CA 91910
4 Beds
3 Baths
2,074 SqFt
Key Details
Sold Price $930,000
Property Type Single Family Home
Sub Type Single Family Residence
Listing Status Sold
Purchase Type For Sale
Square Footage 2,074 sqft
Price per Sqft $448
MLS Listing ID PTP2206079
Sold Date 10/21/22
Bedrooms 4
Full Baths 2
Half Baths 1
Construction Status Turnkey
HOA Y/N No
Year Built 1976
Lot Size 6,969 Sqft
Property Sub-Type Single Family Residence
Property Description
Amazing Family Home located in the highly desirable area of Rancho Del Rey. Step into this beautiful home and be greeted with an open living area with high vaulted ceilings, fully upgraded kitchen with brand new stainless steel appliances, connecting to the dining and a huge main family room with a beautiful fire place to warm up during the winter time. Large master suite with a huge walk-in-closest, all bathrooms are upgraded, with brand new recessed lighting throughout the whole house, and so much more to offer. Other features of the home include vinyl floors, new light fixtures, new interior and exterior paint, large windows providing plenty of natural lighting, plenty of storage areas, and all appliances are new including the heating. Great location close to schools, shopping centers, restaurants, grocery stores, and close access to freeways both non-toll roads and toll-roads. Check out this home before one lucky buyer snags it up! Call today!
Location
State CA
County San Diego
Area 91910 - Chula Vista
Zoning R-1:SINGLE FAM-RES
Interior
Interior Features All Bedrooms Up
Cooling Central Air
Flooring Carpet, Vinyl
Fireplaces Type Family Room
Fireplace Yes
Appliance Dishwasher, Electric Cooktop, Electric Oven, Refrigerator, Dryer, Washer
Exterior
Parking Features Driveway, Garage, On Street
Garage Spaces 2.0
Garage Description 2.0
Pool Gas Heat, In Ground
Community Features Biking, Curbs, Dog Park, Park, Street Lights, Sidewalks
View Y/N Yes
View Valley
Attached Garage Yes
Total Parking Spaces 4
Private Pool Yes
Building
Lot Description 0-1 Unit/Acre
Story 2
Entry Level Two
Water Public
Level or Stories Two
Construction Status Turnkey
Schools
School District Sweetwater Union
Others
Senior Community No
Tax ID 6423200300
Acceptable Financing Cash, Conventional, FHA, VA Loan
Listing Terms Cash, Conventional, FHA, VA Loan
Financing Cash
Special Listing Condition Standard
Read Less
Want to know what your home might be worth? Contact us for a FREE valuation!

Our team is ready to help you sell your home for the highest possible price ASAP

Bought with Shylia Alarcon • Big Block Realty, Inc.
GET MORE INFORMATION





