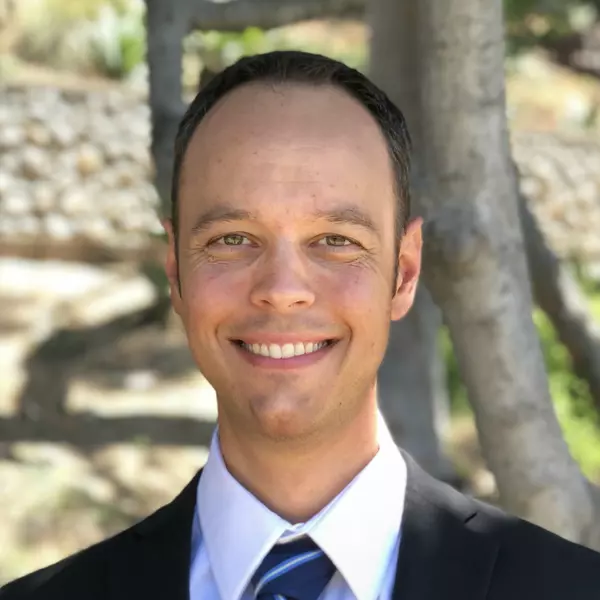$1,100,000
$995,000
10.6%For more information regarding the value of a property, please contact us for a free consultation.
33071 Sage CT Temecula, CA 92592
4 Beds
3 Baths
2,891 SqFt
Key Details
Sold Price $1,100,000
Property Type Single Family Home
Sub Type Single Family Residence
Listing Status Sold
Purchase Type For Sale
Square Footage 2,891 sqft
Price per Sqft $380
MLS Listing ID SW22037648
Sold Date 03/31/22
Bedrooms 4
Full Baths 3
Condo Fees $75
Construction Status Turnkey
HOA Fees $75/mo
HOA Y/N Yes
Year Built 2004
Lot Size 0.300 Acres
Property Sub-Type Single Family Residence
Property Description
This immaculate single story 2,891 square foot home features 4 large bedrooms, 3 full bathrooms and sits comfortable on a beautifully landscaped 13,068 square foot lot. The entry way is highlighted by 10 foot ceilings and ornate tile floor work which accentuate the long open hall way leading past the office, formal living room and formal dining room. The wonderfully upgraded large open kitchen has all newer modern appliances, a massive island and attached breakfast table which faces the common room where everyone can gather to visit or enjoy the fireplace. The large bedrooms are filled with natural light, neutral colors and are all completed with massive walk in closets. The main bedroom is everything you could ever want and has access to the backyard. The main bathroom has a spa tub, full sized walk in show with a built in bench and has direct entry to the huge walk-in closet. The three car garage is a DIY paradise with floor to ceiling storage cabinets, epoxy flooring, large work benches and space for every project you can imagine.
The backyard is a entertainers dream and has been professionally landscaped. It features youthful fruits trees (including lemon, orange, grapefruit and several other variety) all connected to automatic timed drip systems and are highlighted by custom lighting. There is a large garden area perfect for anyone with a green thumb. The built-in BBQ island features everything a grill master would want and more, it also has seating for those who just like to watch the action. You can choose to sit under the large custom covered patio or lounge around the fire pit and enjoy the open sun light while taking in the gorgeous natural green scape. This yard was built for peace and tranquility.
There are two large work sheds along the east side of the house for storage. The home had newer dual unit a/c, water heater, whole house water filtration and upgraded electrical. This home is turn key and ready for you to start living your best life.
Location
State CA
County Riverside
Area Srcar - Southwest Riverside County
Rooms
Other Rooms Shed(s), Storage
Main Level Bedrooms 4
Interior
Interior Features Breakfast Bar, Built-in Features, Crown Molding, Dry Bar, Granite Counters, High Ceilings, Open Floorplan, Pantry, Recessed Lighting, Storage, All Bedrooms Down, Bedroom on Main Level, Main Level Primary, Walk-In Pantry, Walk-In Closet(s)
Heating Central, Fireplace(s)
Cooling Central Air, Dual
Fireplaces Type Family Room
Fireplace Yes
Appliance Built-In Range, Barbecue, Dishwasher, Gas Cooktop, Disposal, Gas Oven, Gas Water Heater, Hot Water Circulator, Microwave, Refrigerator, Range Hood, Water To Refrigerator, Water Purifier
Laundry Washer Hookup, Gas Dryer Hookup, Inside, Laundry Room
Exterior
Exterior Feature Barbecue, Lighting, Rain Gutters
Parking Features Door-Multi, Driveway, Garage Faces Front, Garage, Garage Door Opener, Oversized, Workshop in Garage
Garage Spaces 3.0
Garage Description 3.0
Fence Wood, Wrought Iron
Pool None
Community Features Biking, Curbs, Foothills, Gutter(s), Hiking, Horse Trails, Street Lights, Sidewalks
Utilities Available Electricity Connected, Natural Gas Connected, Phone Connected, Sewer Connected, Water Connected
Amenities Available Other
View Y/N Yes
View Park/Greenbelt, Trees/Woods
Roof Type Tile
Accessibility Safe Emergency Egress from Home, Low Pile Carpet
Porch Concrete, Covered, Open, Patio, Stone
Total Parking Spaces 3
Private Pool No
Building
Lot Description Back Yard, Flag Lot, Front Yard, Garden, Greenbelt, Landscaped
Story 1
Entry Level One
Sewer Public Sewer
Water Public
Architectural Style Contemporary, Modern
Level or Stories One
Additional Building Shed(s), Storage
New Construction No
Construction Status Turnkey
Schools
School District Temecula Unified
Others
HOA Name Crowne Hills
Senior Community No
Tax ID 965021023
Security Features Smoke Detector(s)
Acceptable Financing Cash to New Loan
Listing Terms Cash to New Loan
Financing Cash to New Loan
Special Listing Condition Standard
Read Less
Want to know what your home might be worth? Contact us for a FREE valuation!

Our team is ready to help you sell your home for the highest possible price ASAP

Bought with Lisa Henderson Berkshire Hathaway HomeService
GET MORE INFORMATION





