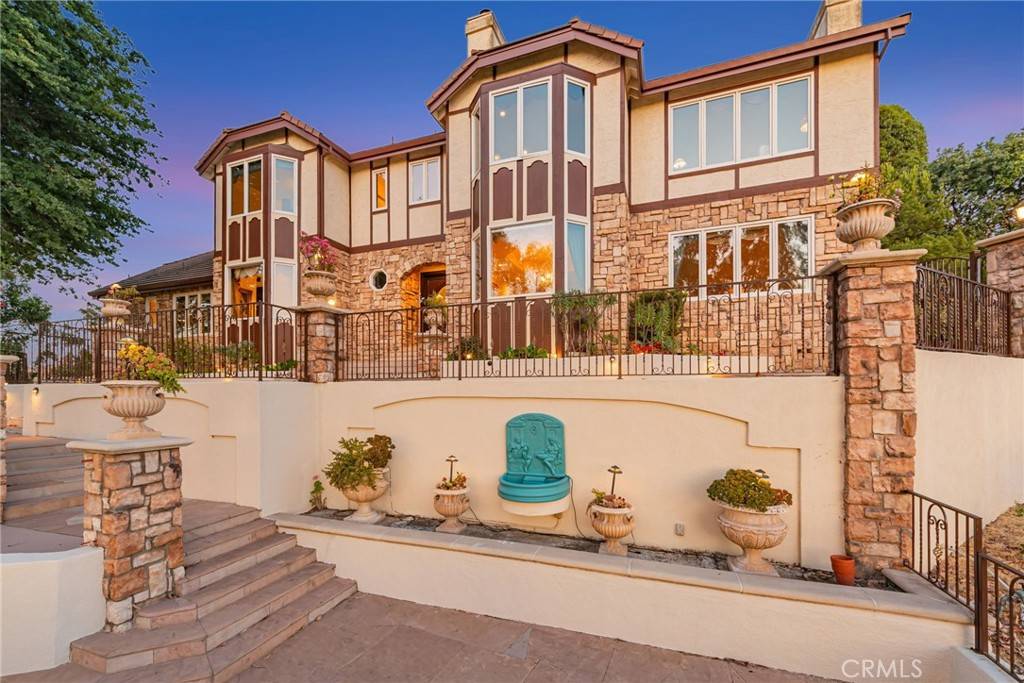20585 Whispering Oaks DR San Jose, CA 95120
4 Beds
4 Baths
3,865 SqFt
OPEN HOUSE
Sat Jul 05, 1:00pm - 4:00pm
Sun Jul 06, 1:00pm - 4:00pm
UPDATED:
Key Details
Property Type Single Family Home
Sub Type Single Family Residence
Listing Status Active
Purchase Type For Sale
Square Footage 3,865 sqft
Price per Sqft $1,264
MLS Listing ID OC25134772
Bedrooms 4
Full Baths 2
Half Baths 2
HOA Y/N No
Year Built 1986
Lot Size 2.101 Acres
Property Sub-Type Single Family Residence
Property Description
Location
State CA
County Santa Clara
Zoning RR-SR
Rooms
Main Level Bedrooms 1
Interior
Interior Features Wet Bar, Built-in Features, Balcony, Cathedral Ceiling(s), Eat-in Kitchen, Granite Counters, High Ceilings, Stone Counters, Recessed Lighting, Storage, Bar, Bedroom on Main Level, Entrance Foyer, Primary Suite, Walk-In Closet(s)
Heating Electric, Forced Air
Cooling Central Air
Flooring Carpet, Stone
Fireplaces Type Family Room, Living Room, Primary Bedroom
Fireplace Yes
Appliance 6 Burner Stove, Double Oven, Dishwasher, Electric Cooktop, Electric Oven, Gas Oven
Laundry Laundry Room
Exterior
Exterior Feature Barbecue, Lighting
Parking Features Door-Multi, Driveway Up Slope From Street, Garage, Garage Door Opener, Guest, Paved
Garage Spaces 3.0
Garage Description 3.0
Pool Private, Solar Heat
Community Features Foothills, Mountainous
View Y/N Yes
View Canyon, Panoramic, Pool, Trees/Woods
Roof Type Stone
Porch Rear Porch, Deck, Front Porch, Patio, Stone
Total Parking Spaces 3
Private Pool Yes
Building
Lot Description 2-5 Units/Acre, Lawn
Dwelling Type House
Faces North
Story 2
Entry Level Two,Multi/Split
Sewer Septic Type Unknown
Water Public
Architectural Style Tudor
Level or Stories Two, Multi/Split
New Construction No
Schools
Elementary Schools Graystone
Middle Schools Bret Harte
High Schools Leland
School District Santa Clara Unified
Others
Senior Community No
Tax ID 74208048
Security Features Security System,Fire Sprinkler System,Smoke Detector(s)
Acceptable Financing Cash, Cash to New Loan, Conventional
Listing Terms Cash, Cash to New Loan, Conventional
Special Listing Condition Standard

GET MORE INFORMATION





